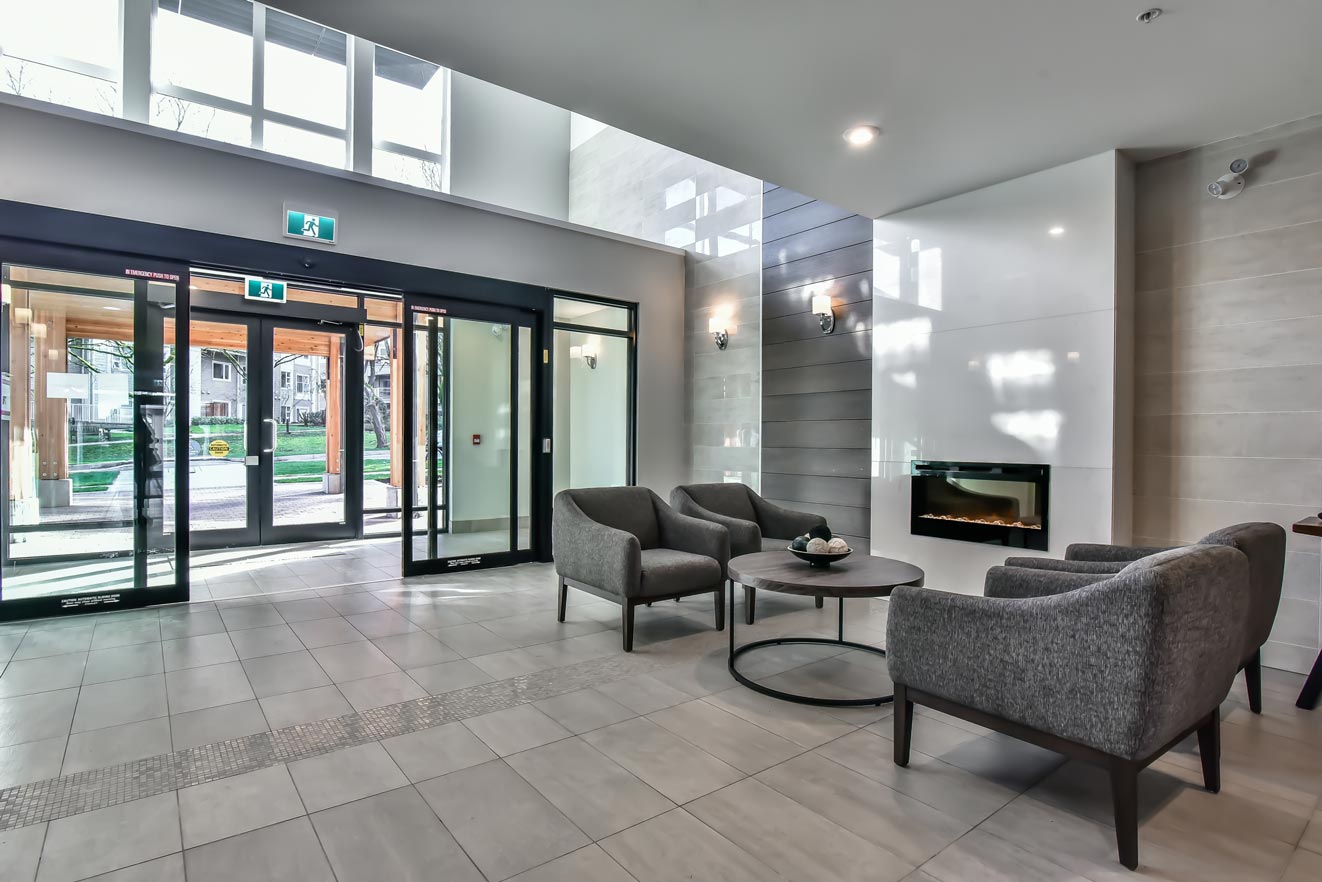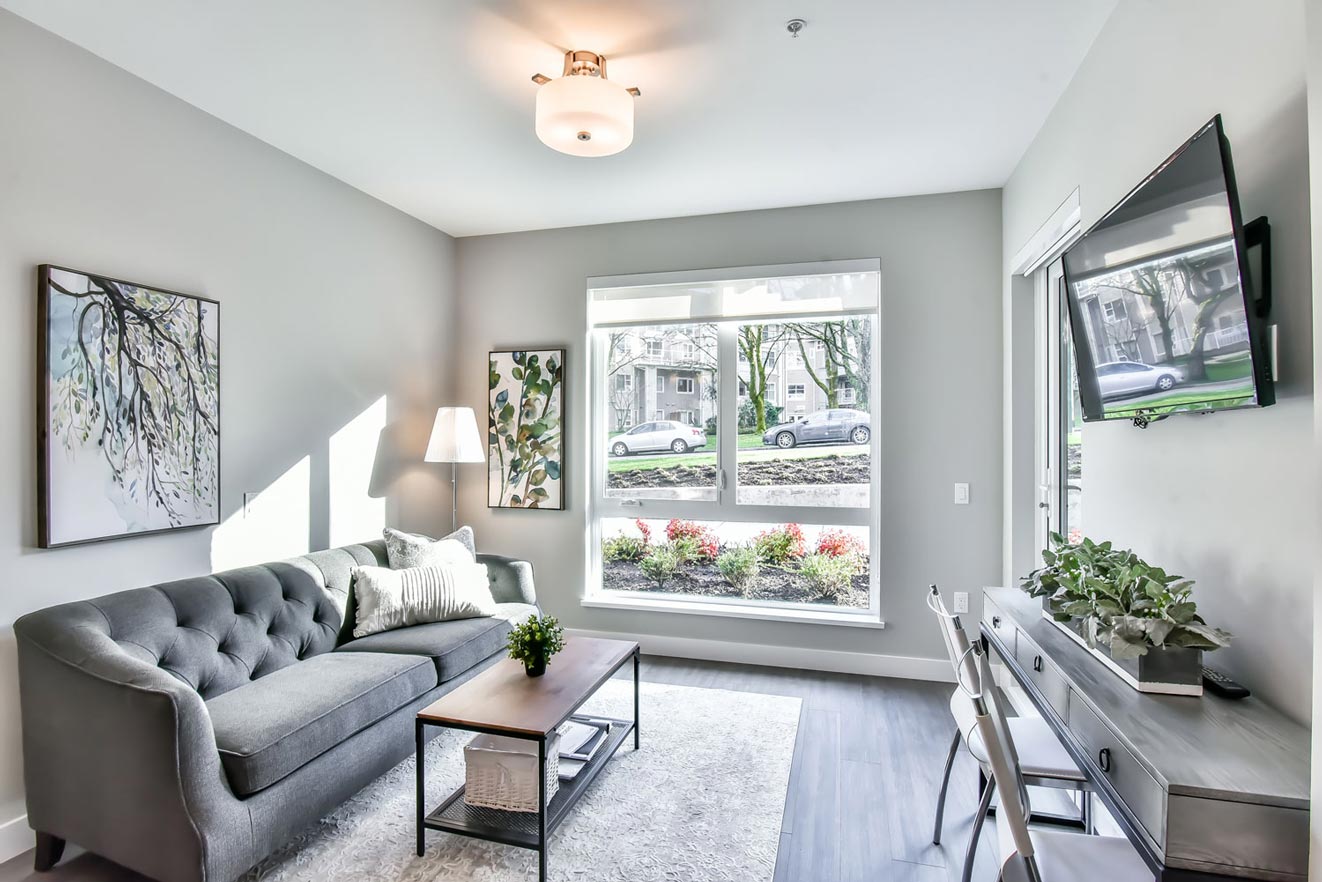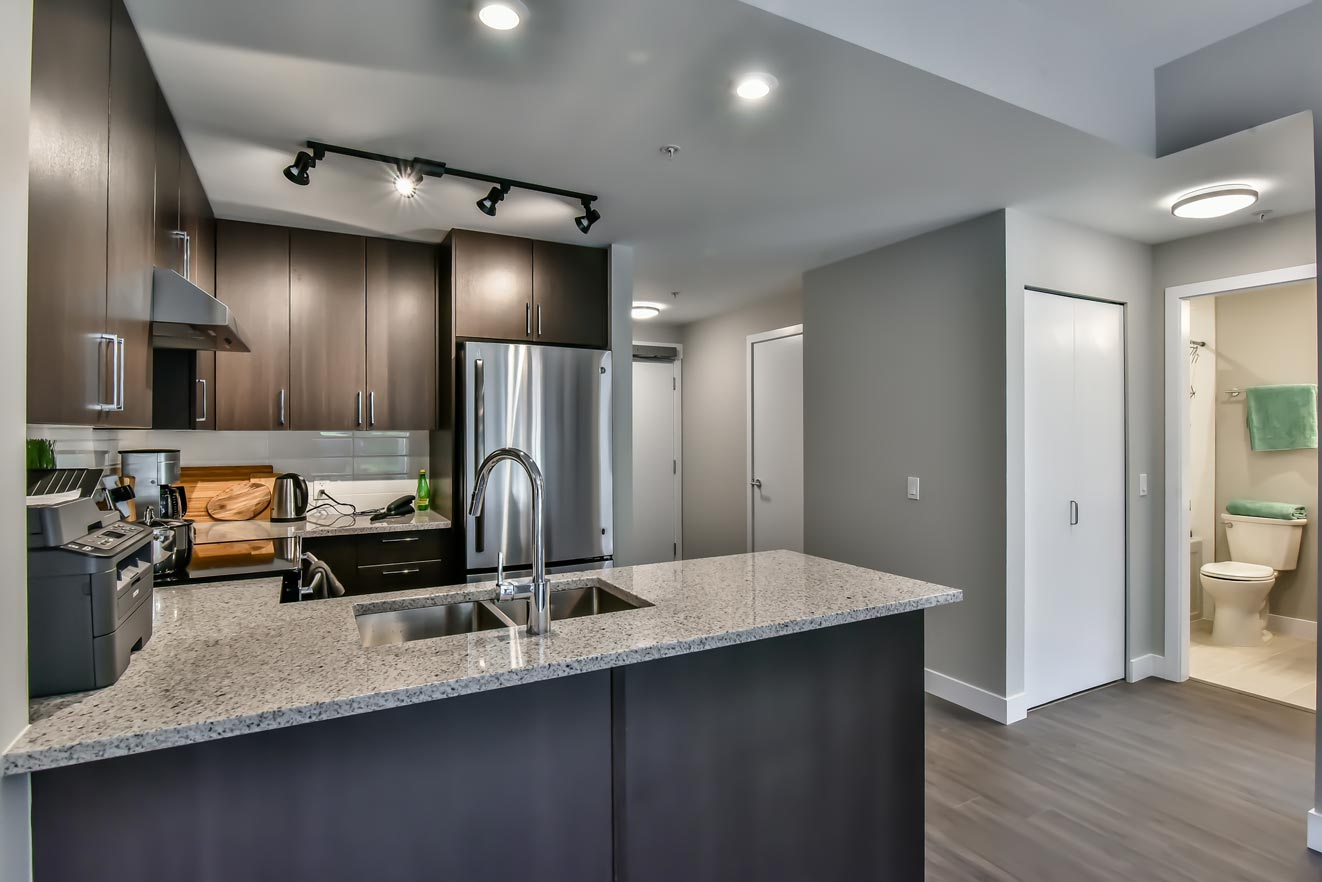Style & Comfort
Aspen Green offers a variety of one and two-bedroom open-concept floor plans, up to 1057 square feet, each one designed with comfort and functionality in mind. Watch the sun rise across the North Shore Mountains as you sip on your morning coffee on your ample patio, or invite family and friends over for a holiday dinner in your fully-equipped kitchen. Need some more space? Use one of the many community rooms to host a larger event or engage with other residents at one of the monthly get-togethers.
Enjoy the finer things. Each beautifully appointed unit includes:
9-foot ceilings
Stainless steel appliances
Granite or quartz countertops
In-floor radiant heating
In-suite laundry
In-suite storage
Walk-in shower and tub-bath options
In-suite fire protection system
Exterior-door security locks
Large private outdoor balconies
Air-conditioner ready
On-site parking




